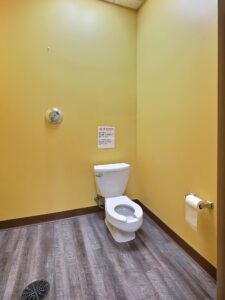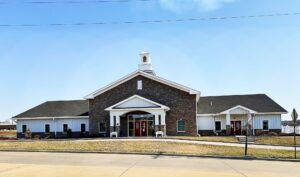Click here to view a full gallery of images of the available space for rent. Contact Rev. Laurie Anzilotti for more information.
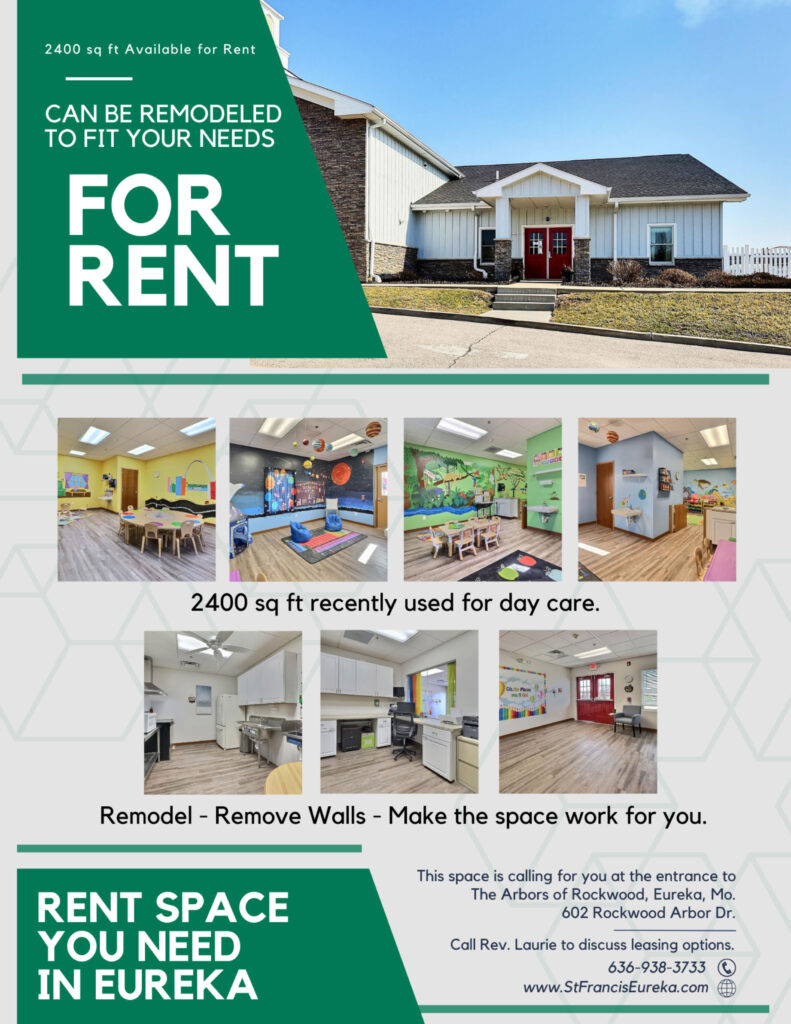

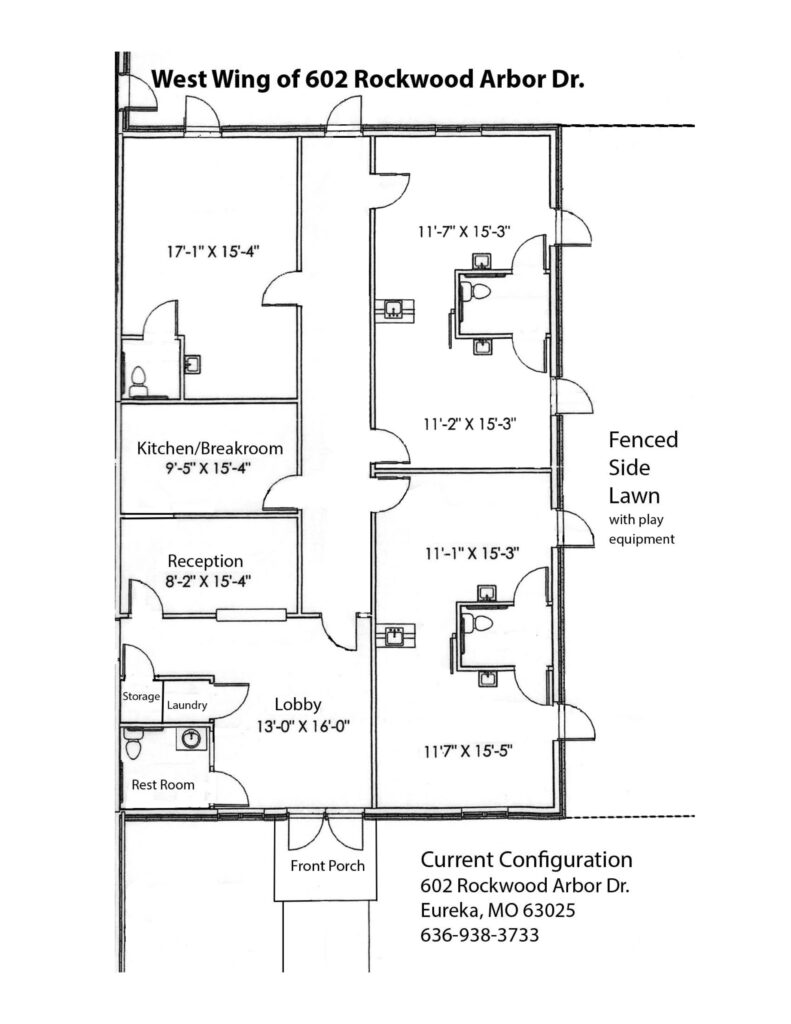
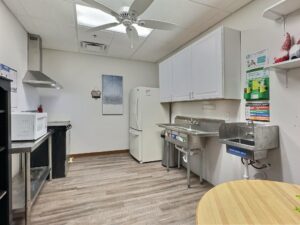
Existing kitchen/break room includes refrigerator, stove/oven with vent hood, commercial 3-bin sink, seating, and wall storage
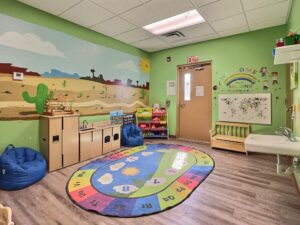
Green classroom (this side 11’1″x15’3″), features exterior door to playground, access to shared bathroom (toddler-sized toilet), sink, and changing table
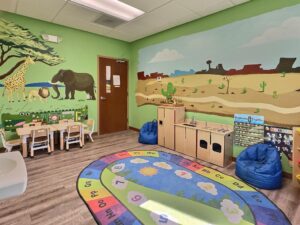
Green classroom (this side 11’1″x15’3″), features exterior door to playground, access to shared bathroom (toddler-sized toilet), sink, and changing table
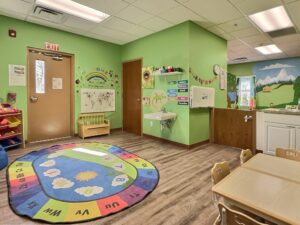
Green classroom (this side 11’1″x15’3″), features exterior door to playground, access to shared bathroom (toddler-sized toilet), sink, and changing table
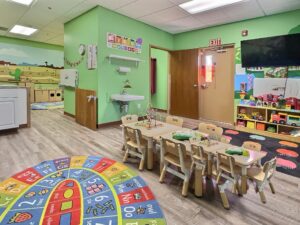
Green classroom (this side 11’7″x15’5″), features exterior door to playground, access to shared bathroom (toddler-sized toilet), sink, and changing table

Green classroom (this side 11’7″x15’5″), features exterior door to playground, access to shared bathroom (toddler-sized toilet), sink, and changing table
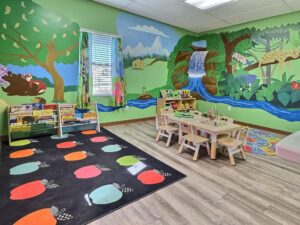
Green classroom (this side 11’7″x15’5″), features exterior door to playground, access to shared bathroom (toddler-sized toilet), sink, and changing table
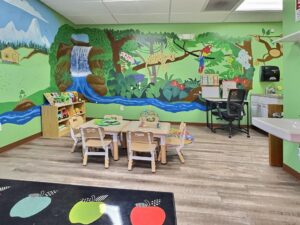
Green classroom (this side 11’7″x15’5″), features exterior door to playground, access to shared bathroom (toddler-sized toilet), sink, and changing table
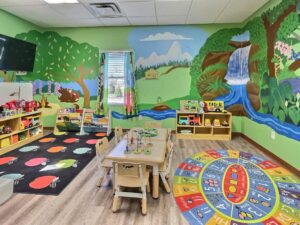
Green classroom (this side 11’7″x15’5″), features exterior door to playground, access to shared bathroom (toddler-sized toilet), sink, and changing table
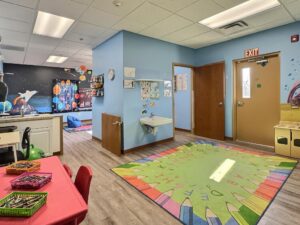
Blue classroom (this side 11’2″x15’3″), features exterior door to playground, access to shared bathroom (toddler-sized toilet), sink, and TV
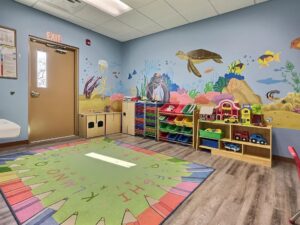
Blue classroom (this side 11’2″x15’3″), features exterior door to playground, access to shared bathroom (toddler-sized toilet), sink, and TV
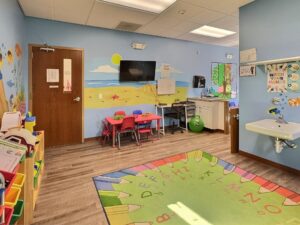
Blue classroom (this side 11’2″x15’3″), features exterior door to playground, access to shared bathroom (toddler-sized toilet), sink, and TV
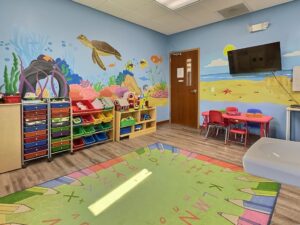
Blue classroom (this side 11’2″x15’3″), features exterior door to playground, access to shared bathroom (toddler-sized toilet), sink, and TV
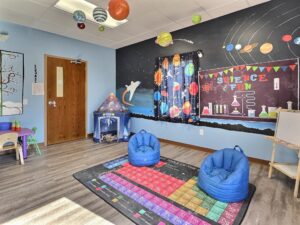
Blue classroom (this side 11’7″x15’3″), features exterior door to playground, access to shared bathroom (toddler-sized toilet), sink, and TV
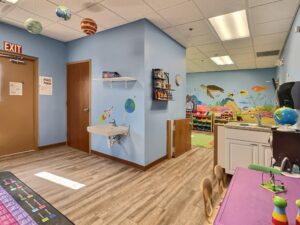
Blue classroom (this side 11’7″x15’3″), features exterior door to playground, access to shared bathroom (toddler-sized toilet), sink, and TV
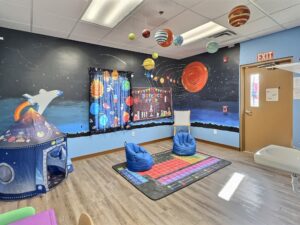
Blue classroom (this side 11’7″x15’3″), features exterior door to playground, access to shared bathroom (toddler-sized toilet), sink, and TV
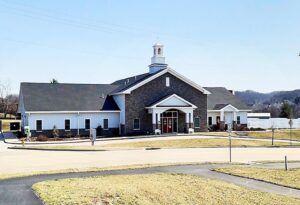
Elevation of total facility of St. Francis’ Episcopal Church, including West Wing on right hand side














